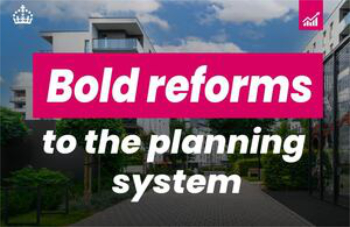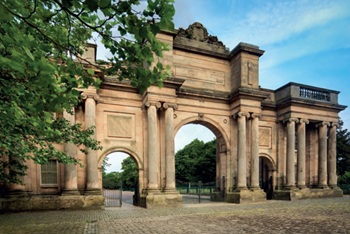RIBA Stirling Prize 2016
On 6th October 2016, the RIBA Stirling Prize for the best new building of the year was awarded to Newport Street Gallery.
The coveted annual prize, sponsored by Almacantar, is the UK’s most prestigious architecture award.
The winning architects Caruso St. John had previously been shortlisted in 2006 and 2000. Newport Street Gallery, located in Vauxhall, South London, consists of a row of converted and extended former industrial buildings now used as a public gallery for the artist Damien Hirst’s personal collection.
The three listed Victorian buildings, featuring a spiky saw-tooth roof, are flanked at either end by new buildings. The ground and upper floors are continuous, creating flexible gallery spaces connected with impressive spiral staircases. It has been described as both a radical and sensitive approach to conservation, with a generous public spirit.
The panel of judges awarded the prize over the following shortlisted buildings:
Blavatnik School of Government, Oxford
Designed by architects Herzog & De Meuron, this building reinterprets the traditional Oxford quad with its complex geometry of orthogonal and rectilinear forms. It was particularly praised for its interior, with wide twisting staircases, offset balconies and communal spaces, all positioned around a central ‘forum’, that seeks to encourage transparency and communication.
Outhouse, Forest of Dean
Outhouse won the approval of the BBC’s public vote but missed out on the prize itself. Designed by Loyn & Co. Architects, this private house for two artists is located on a sloping plot in the Forest of Dean, with expansive views to the Wye Valley and Severn Estuary. The design of the house cleverly exploits the site’s potential with a discrete design that embeds the building into the slope, with the field continued on the roof which is punctured with light wells.
City of Glasgow College, Riverside Campus
This new civic institution was designed as a joint venture between Michael Laird Architects and Reiach and Hall Architects. Their ambition was to re-imagine the College’s previous built environment into a careful arrangement of spaces that would stimulate both students and staff on a daily basis. Located at the edge of a major Clyde crossing, the project is a new landmark on Glasgow’s skyline, and was described as being ‘a tough building’, and ‘a nod to the classic, minimal, commercial architecture of mid-century Chicago and New York.’
Weston Library
This Grade II listed building at Oxford University was originally designed by Sir Giles Gilbert Scott and built in the 1930s, but was restored, redesigned and extended by WilkinsonEyre. The designers reopened the main lobby with a first floor glazed mezzanine, showcasing the central bookstack. Multiple spaces can be seen from the central atrium, including the exhibition space, café and study areas.
Trafalgar Place
Located in Elephant & Castle, South London, Trafalgar Place is the first phase of homes in a £1.5 billion redevelopment of the now-demolished Heygate Estate. The architects dRMM integrated a combination of a mini-tower, apartment buildings and terraced houses into a re-landscaped environment. It provides 235 high-quality homes, including 25% affordable housing, within a vibrant landscape of trees and space for growing vegetables. The intention was to create a ‘thoughtful’ housing project that was both robust and relaxed.
For more information, see RIBA Stirling Prize.
[edit] Find out more
[edit] Related articles on Designing Buildings Wiki
Featured articles and news
Who, or What Does the Building Safety Act Apply To?
From compliance to competence in brief.
Commissioning Responsibilities Framework BG 88/2025
BSRIA guidance on establishing clear roles and responsibilities for commissioning tasks.
An architectural movement to love or hate.
Don’t take British stone for granted
It won’t survive on supplying the heritage sector alone.
The remarkable story of a Highland architect.
The Constructing Excellence Value Toolkit
Driving value-based decision making in construction.
Meet CIOB event in Northern Ireland
Inspiring the next generation of construction talent.
Reasons for using MVHR systems
6 reasons for a whole-house approach to ventilation.
Supplementary Planning Documents, a reminder
As used by the City of London to introduce a Retrofit first policy.
The what, how, why and when of deposit return schemes
Circular economy steps for plastic bottles and cans in England and Northern Ireland draws.
Join forces and share Building Safety knowledge in 2025
Why and how to contribute to the Building Safety Wiki.
Reporting on Payment Practices and Performance Regs
Approved amendment coming into effect 1 March 2025.
A new CIOB TIS on discharging CDM 2015 duties
Practical steps that can be undertaken in the Management of Contractors to discharge the relevant CDM 2015 duties.
Planning for homes by transport hubs
Next steps for infrastructure following the updated NPPF.
Access, history and Ty unnos.
The world’s first publicly funded civic park.
Exploring permitted development rights for change of use
Discussing lesser known classes M, N, P, PA and L.
CIOB Art of Building photo contest 2024 winners
Fresco School by Roman Robroek and Once Upon a Pass by Liam Man.
































